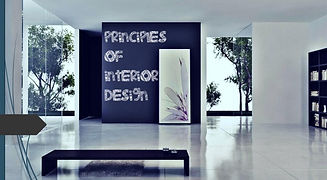Course - 110183 INTERIOR DESIGN (13004300)
Grades 10 - 12 Prerequisite - Principles of Architecture and Construction
Students taking this course will have a better understanding of the responsibilities of an interior designer. Many people misunderstand and interchangeably use the words interior decorator and interior designer. Students will address the psychological, physiological, and sociological needs of individuals by enhancing the environments in which they live and work.
Course Objectives
Introduction of Interior Design
Interior Design is a field that blends creative expression with practical application. This lecture introduces the profession, its history, and its related specialties and disciplines. Slide-illustrated lectures and discussions help you develop an awareness of the basic principles of design and aesthetics by studying the work of past and present designers and architects.
Many people use the terms "interior design" and "interior decorating" interchangeably, but these professions differ in critical ways.
Interior design is the art and science of understanding people's behavior to create functional spaces within a building. Decoration is the furnishing or adorning of a space with fashionable or beautiful things. In short, interior designers may decorate, but decorators do not design.

History of Interior Design
Architecture and design changed rapidly from the time of the Industrial Revolution in the 19th century to the period of cultural postmodernism in the late 20th century. Lectures will focus on the interior architecture starting from the 1900’s to present.

Sketches of Interior Architecture
These assignments begin by exploring sketch visualization techniques, progresses to simple one-point perspectives, and goes on to constructed two-point and advanced perspective techniques. Projects deal with mechanical perspective drawing and the perception of line, form, mass, volume, and proportion. Drawing techniques are introduced that add surface texture, tonality, reflections, and shades and shadows.

AutoCAD (Technical Drawing)
Using AutoCAD and supplemented with hand sketches, these lessons develop your AutoCAD skills with an actual project. With one-on-one tutoring and practical hands-on assignments, see how far CAD can take your design project. The power of AutoCAD is in its efficiency and accuracy. Learn how to manage the software to quickly do studies and effectively develop drawings.

Principles and Elements of Design
Students will do projects that will provide an opportunity for you to explore and develop your creativity. You learn the principles—balance, harmony, rhythm, emphasis, contrast, and proportion—that are the foundation of good design, and you learn how these principles interact with the elements of scale, form, color, and texture.

Space Planning
Students will practice and gain experience developing programs that satisfy your clients’ needs and make the best use of available space. You learn techniques for assimilating client project information, analyzing program requirements, and developing schematic space-planning solutions. Building codes, fire safety, and barrier free designs are an essential part of this course.

Color, Light, and Materials
Color defines, clarifies, and enriches the spaces in which we live, enhancing our comfort and enjoyment. Students will learn to integrate the elements of color, light, and materials and focuses on understanding the positive human response to color as a resource for designers. Research shows that color and light affect humans at conscious and unconscious levels. Understanding the psychological reactions to color enables you to create aesthetically pleasing and humane interior environments. In slide-illustrated lectures, the instructor explores the healing effects of color in designing color for the residence, the workplace, and healthcare, educational, and industrial facilities. Course projects allow you to develop color palettes, select materials, and design lighting for specific emotional and physical effects in order to shape interior environments using color, light, and materials.

Furniture Design
Students will develop seating concepts and analyze the use and means required to create several original furniture design concepts. Students will evaluate ergonomic criteria, code/safety requirements and construction techniques (including upholstery) and the appropriate use of materials and details.

Building Components and Systems
The students will be introduced to building components, systems, and processes, and the sequence of construction in residential and commercial buildings. You learn how the various building systems—plumbing, mechanical, electrical, and environmental controls—are integrated into the design and construction process to provide a safe, healthy, and appropriate environment for human activity.

Reading Construction Documents
Interior architects and designers must be able to communicate their design to contractors. This course introduces a process through which ideas can be documented. By producing a complete and correct set of working drawings, from plans through details and specifications, you gain an understanding of this process and prepare the documents necessary for the construction phase of a project

Professional Practice
Students will explore the practical aspects of the business of design, including business formats, firm structure, creating a business plan and marketing plan, the legal aspects of the profession, fee estimating, proposal writing, collecting fees, record keeping, and ways to limit your liability. The role of project management and the duties of the project manager are also addressed


